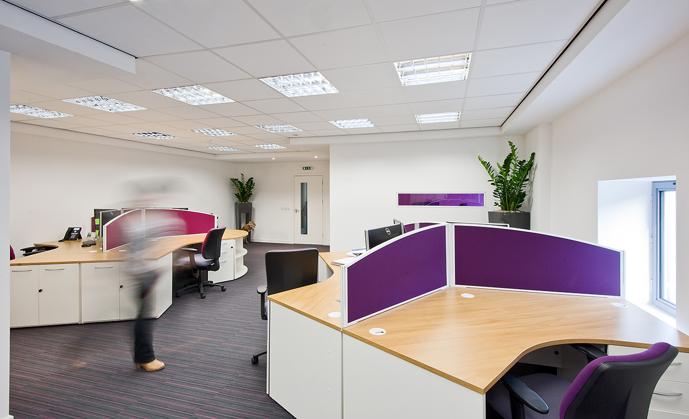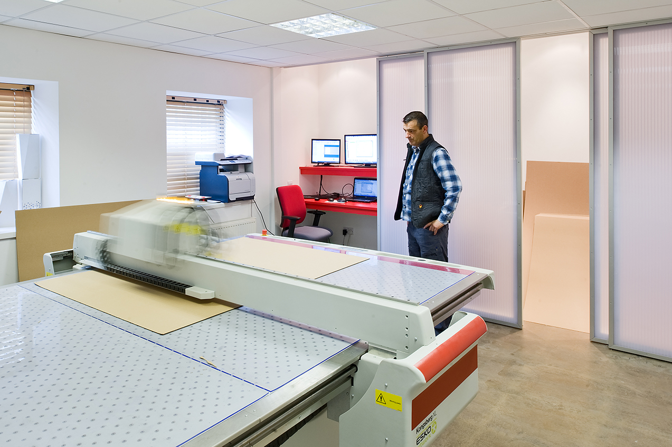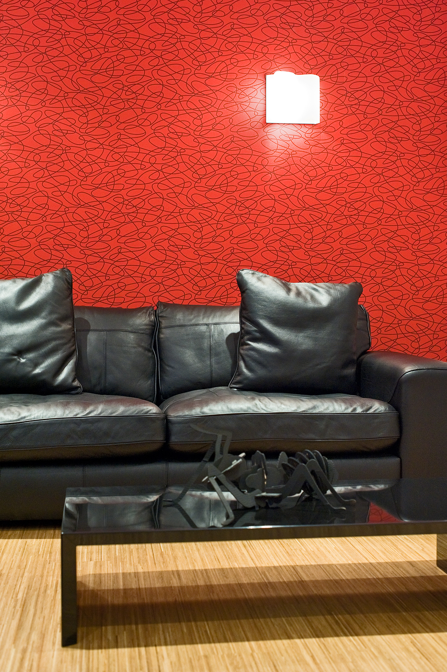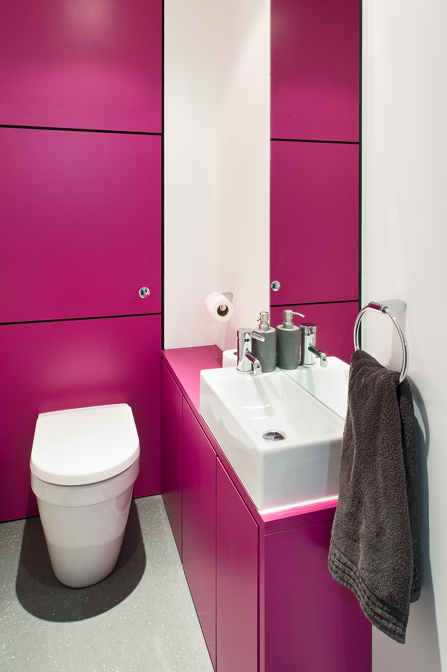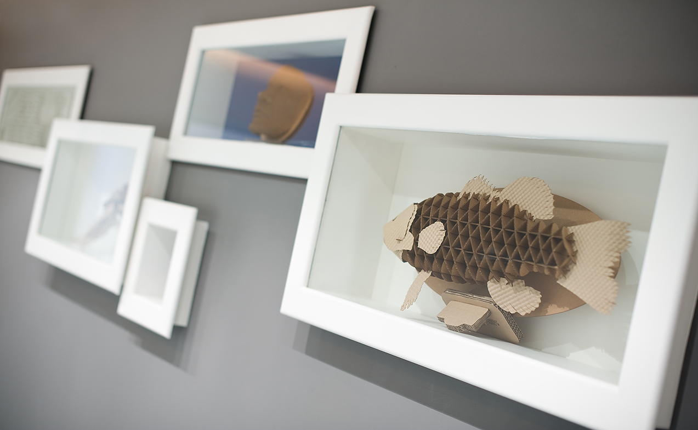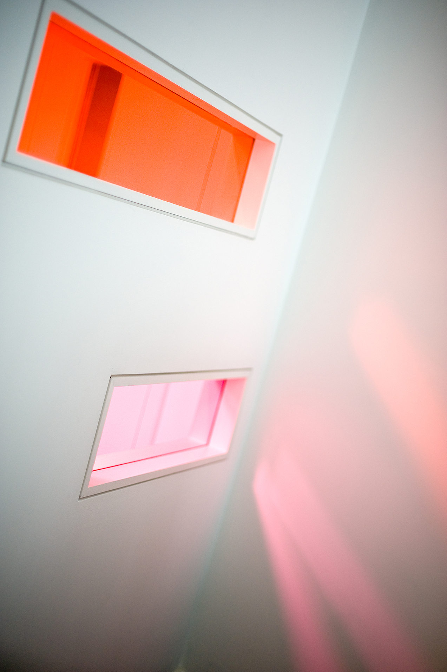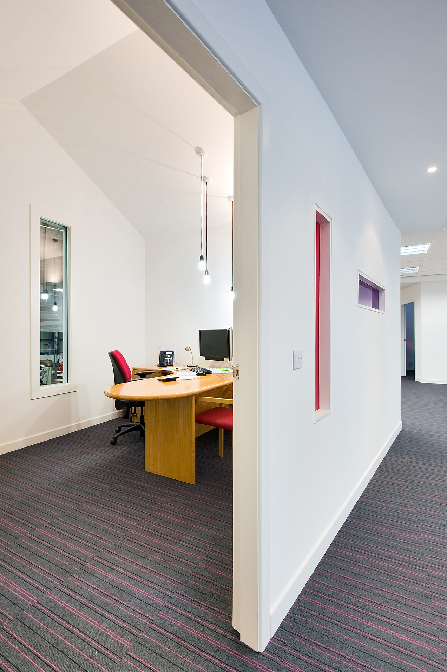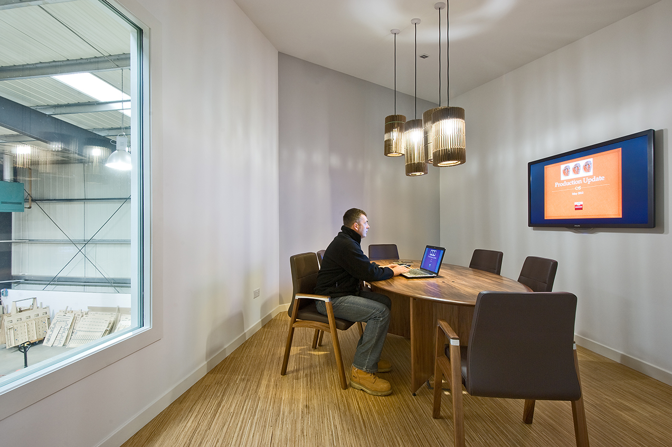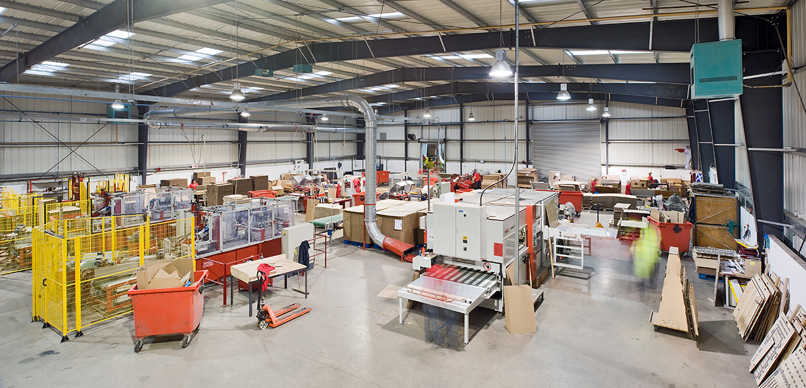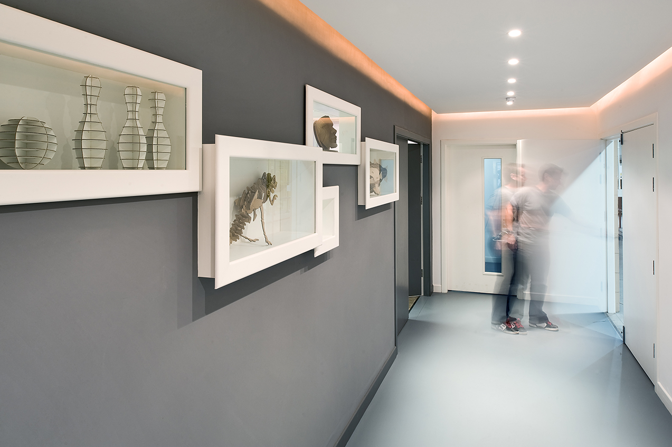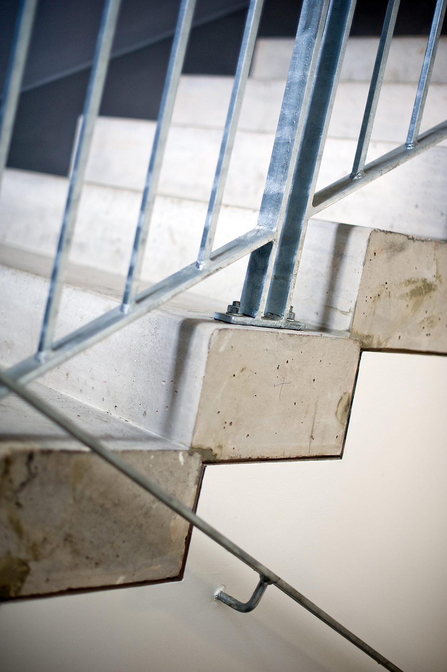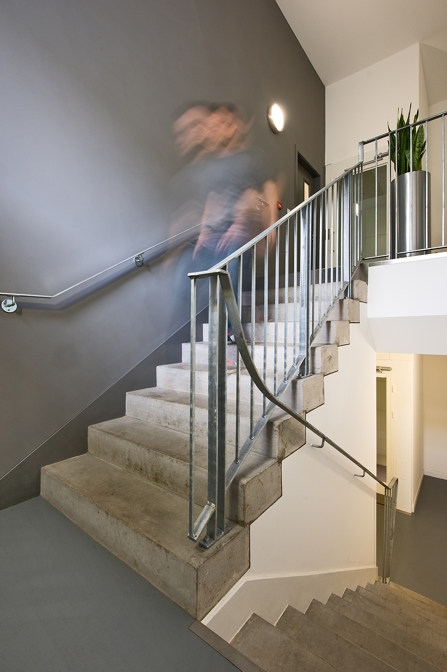Office for Glenhaze Ltd

This project involved the creation of new offices and a marketing suite for a cardboard packaging company in West Lothian.
A first floor storage area which was open to the factory floor was enclosed and fire protected to provide 165 sq m of new accommodation including a meeting room, general and cellular offices, toilets and kitchenette. The 110 sq m existing offices on the ground floor were stripped out and replaced with a client lounge and a large room for a new CAD-controlled cutting table which the company uses to create rapid prototypes of packaging products.
The palette of materials included calm white and grey walls, grey flooring and accent colours on the panelling in the WC’s and kitchenette. Coloured glass slot windows open up views between the cellular offices and open plan general office area. The new stair to the first floor has exposed concrete treads and galvanised steel handrails to create a robust industrial appearance in keeping with the nature of the business.
The meeting room and cellular offices have distorted plan shapes and, because the factory has a high floor-to-ceiling height on the first floor, the rooms have sloping plasterboard ceilings, in contrast to the standard flat suspended ceiling tile system in the open plan general office area.
SIZE
275 SQ. M.

