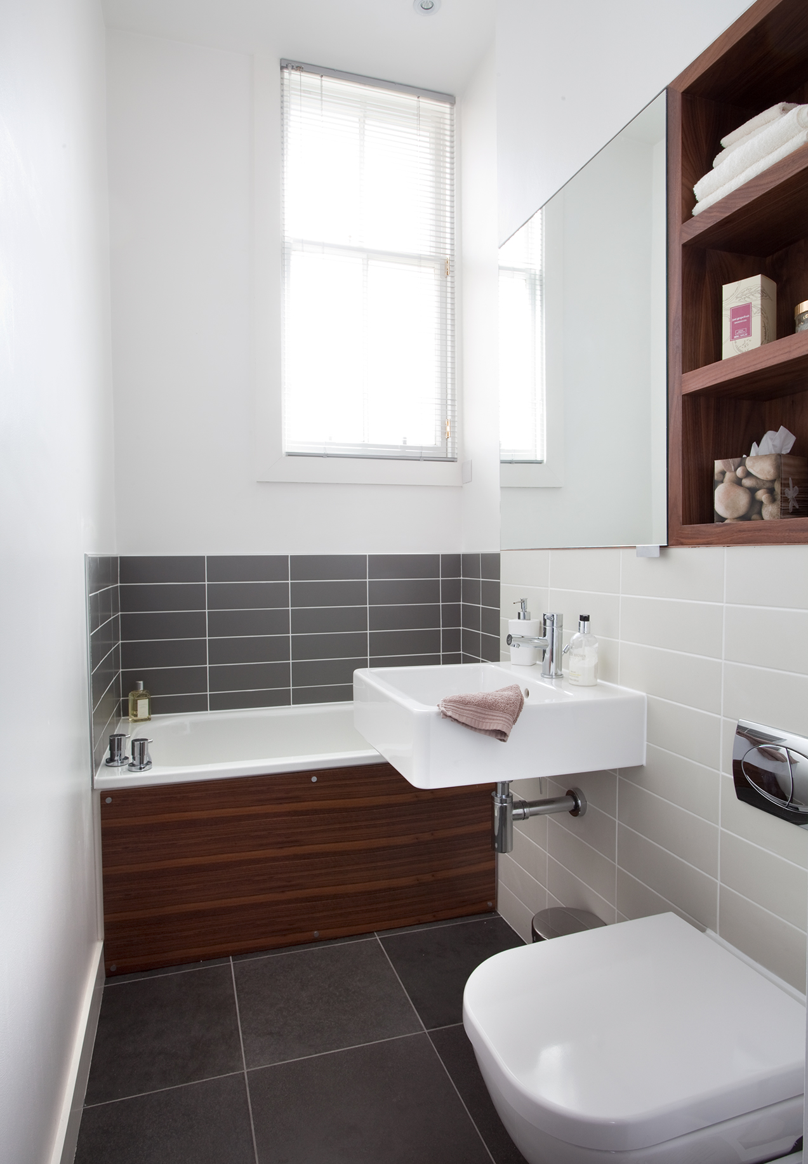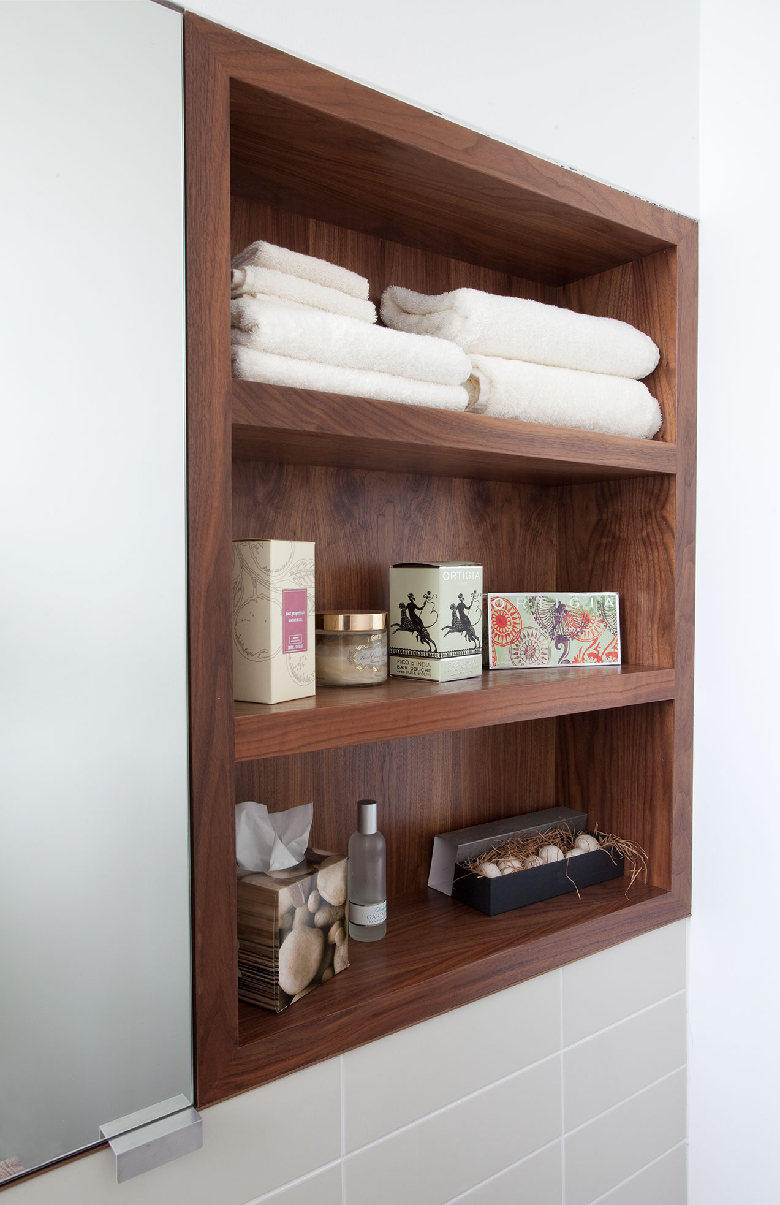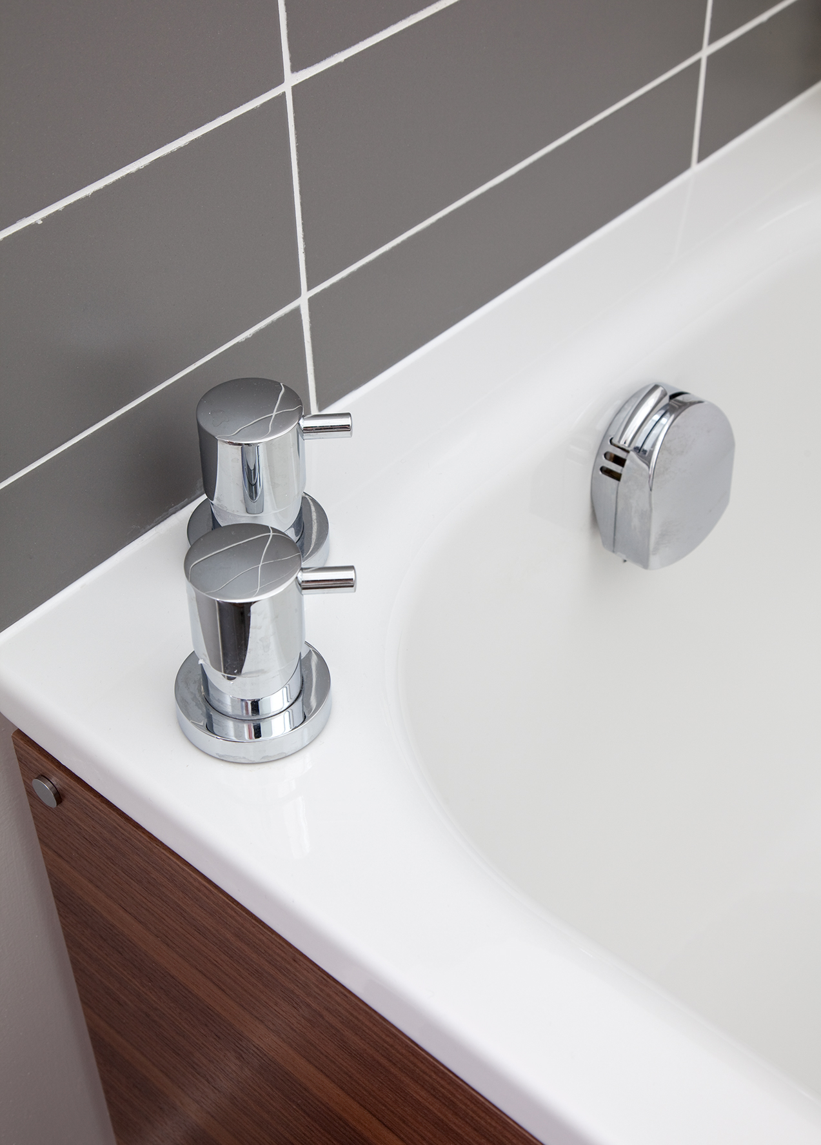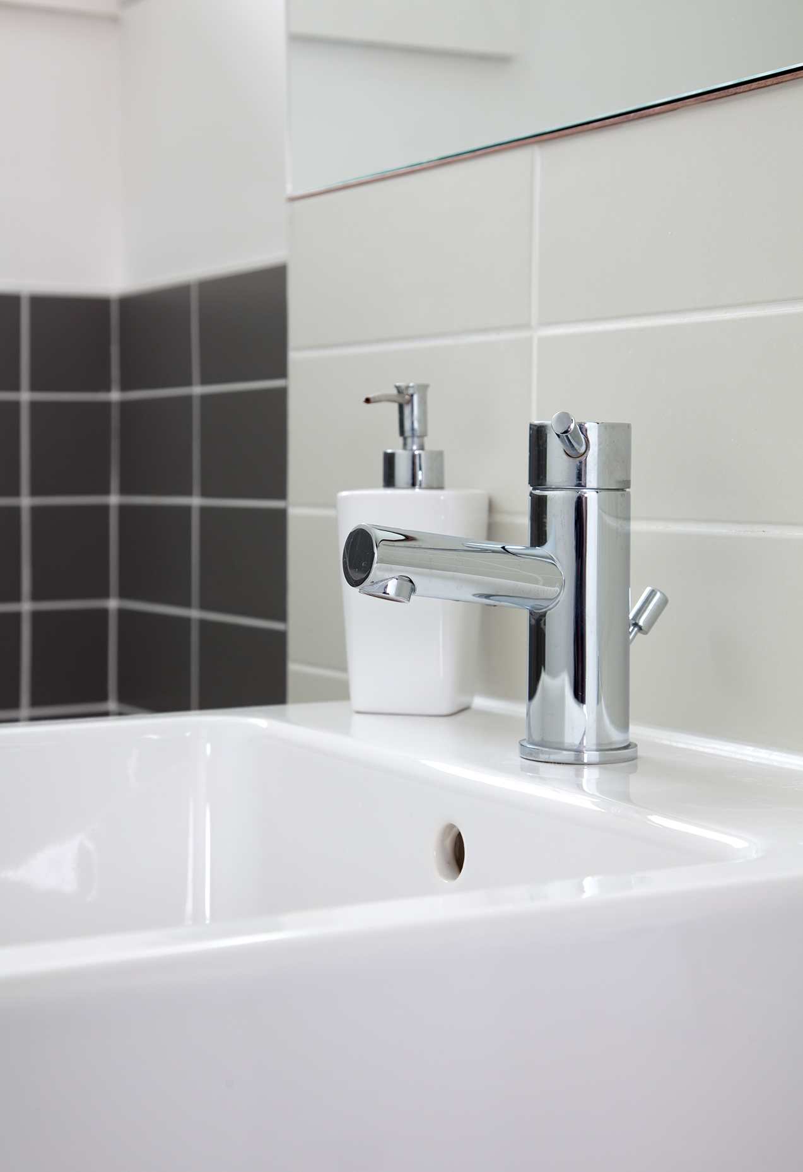Bathroom & En Suite in Edinburgh

A project to modernise a bathroom and en suite in a typical historical Edinburgh tenement flat.
The existing rooms were completely stripped out and the bathroom was re-planned to incorporate a short bath across the width of the room below the window. This created enough space to install a walk-in shower cubicle beside the door, which was one of the primary aims of the client.
The same palette of materials was used in both spaces, namely white and grey matt ceramic tiling, basaltina natural stone floor tiles and made-to-measure walnut cabinetry. Small glass mosaic tiles created a feature panel below the basin in the en suite.
This project featured in Your Home magazine, August 2009.
SIZE
4 sq. m. / 2.5 sq. m.




