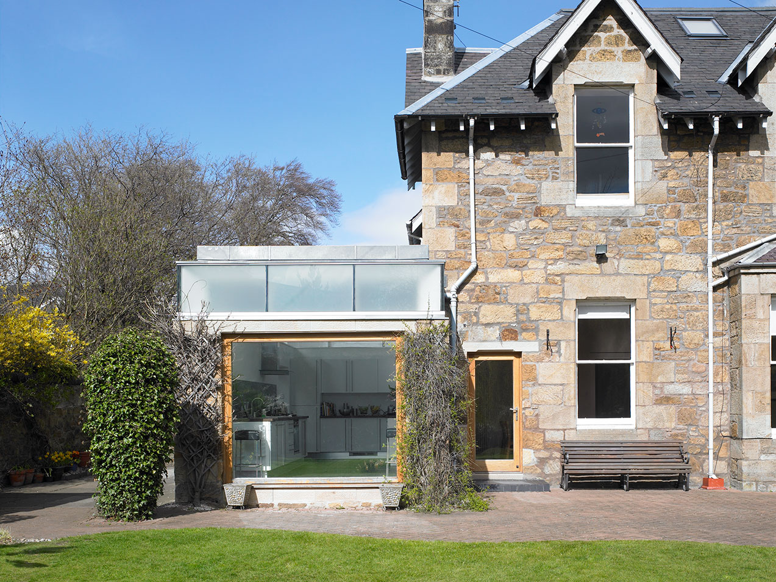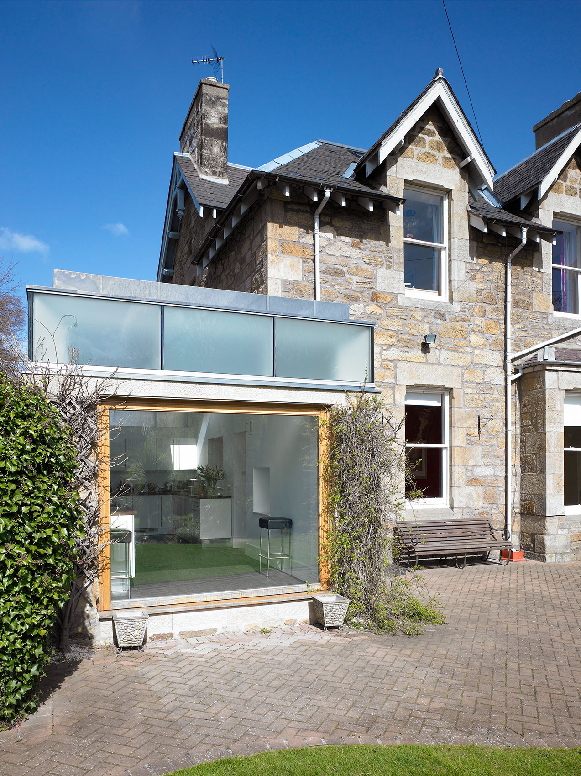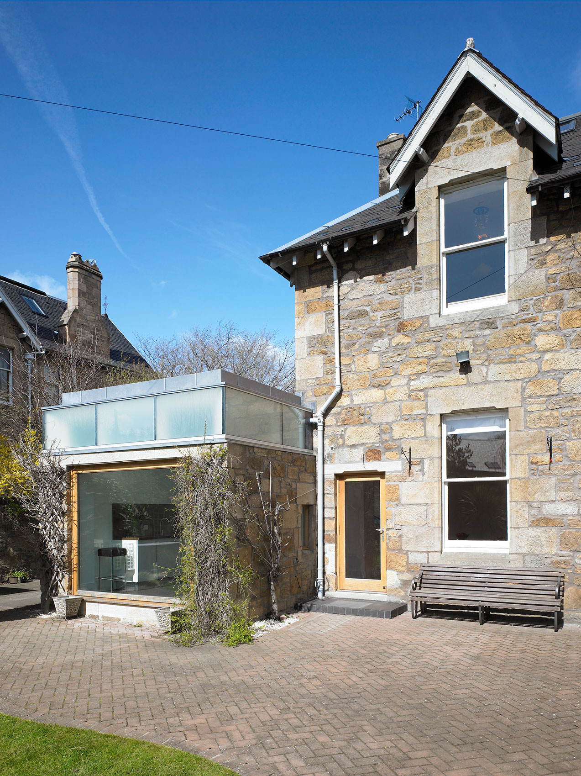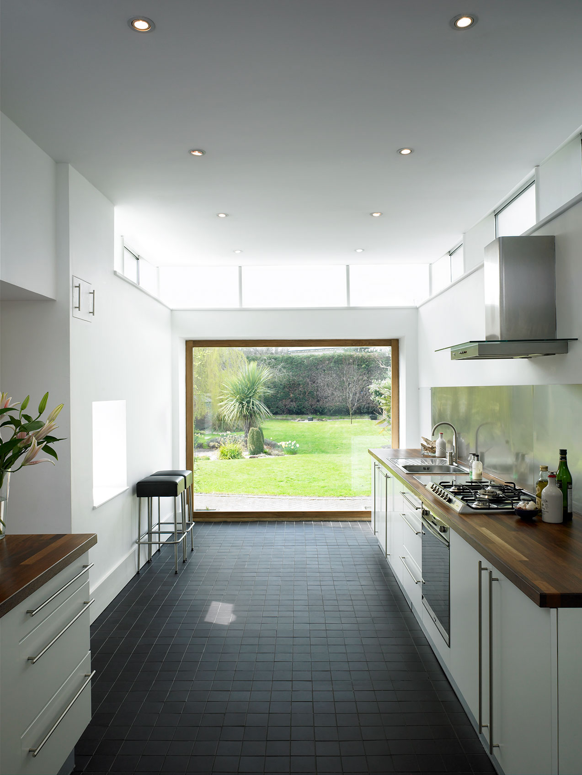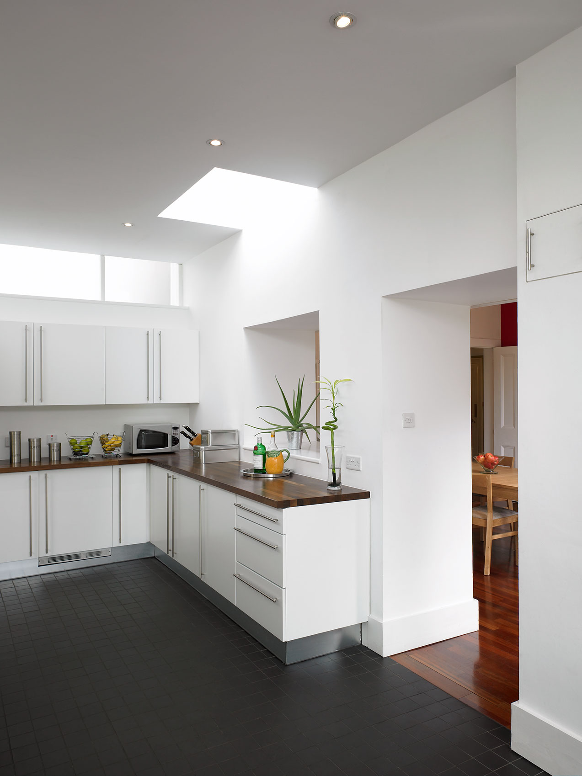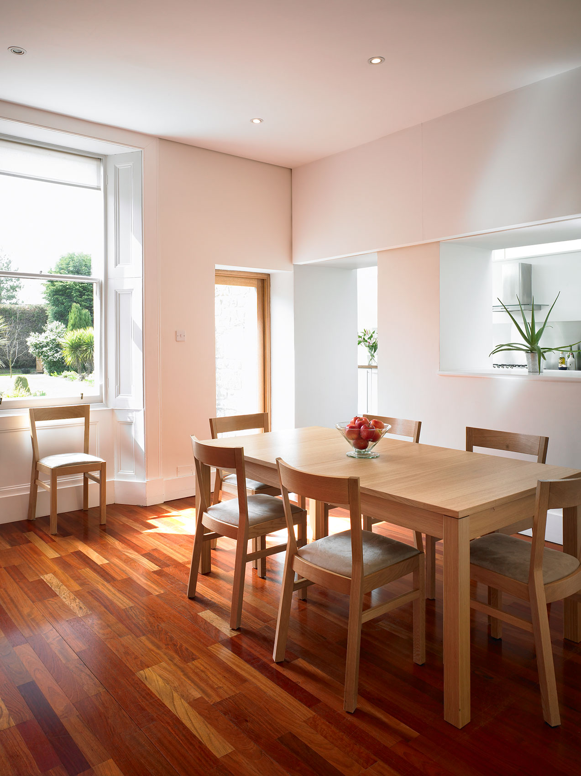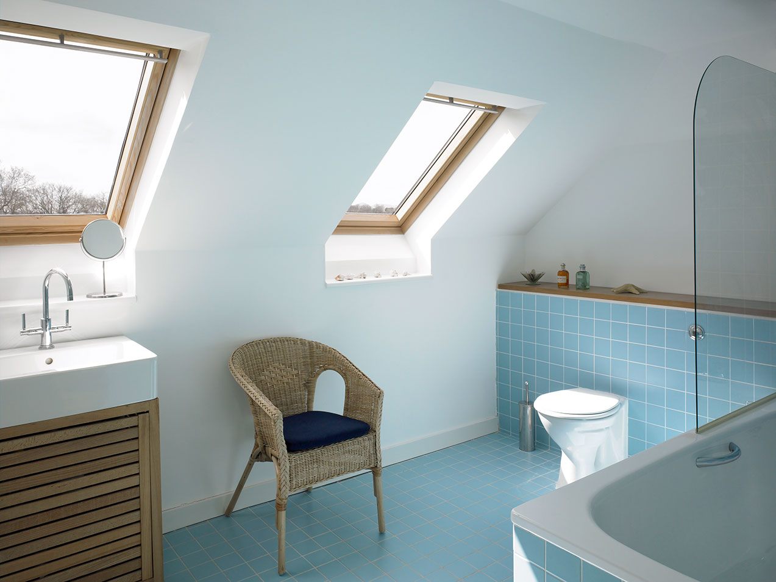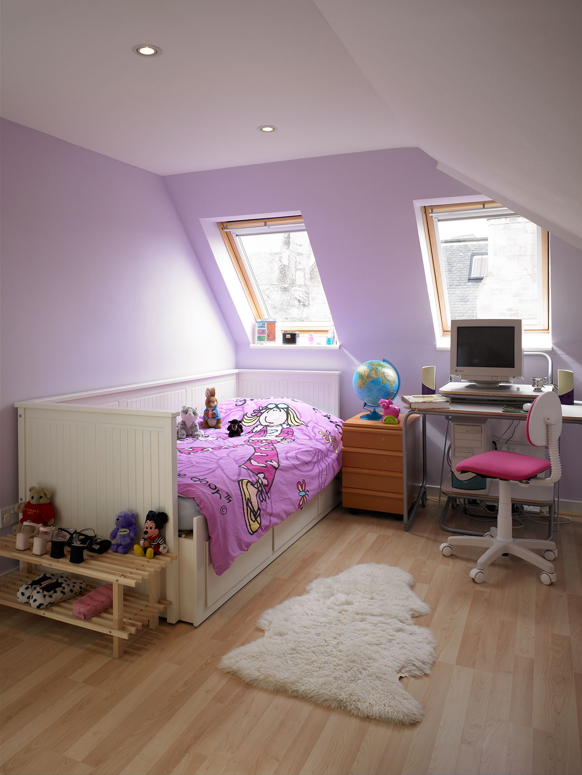Alterations in Midlothian

A project to alter a large Victorian property to the south of Edinburgh.
An existing single storey utility area was converted into a high quality kitchen by removing the existing roof and replacing it with a continuous glazed clerestorey in satin glass around the edge of the new roof. A large window provides ample south facing views down the garden and a dark ceramic tiled floor and white kitchen units with solid timber worktop complete the minimalist but practical appearance.
The adjacent existing kitchen was turned into a large family dining room. Finishes include dark solid hardwood flooring and a dropped ceiling with LED lighting separated by a shadow gap detail from the walls which are painted off-white. A skylight in the new kitchen roof illuminates a serving area provided by means of a new opening between the two rooms.
More straightforward upgrading improved the family room and the attic was converted to provide a bedroom, large bathroom and storage.
This project featured in Homes & Interiors Scotland magazine, October 2006 and Move or Improve magazine, October 2006.

