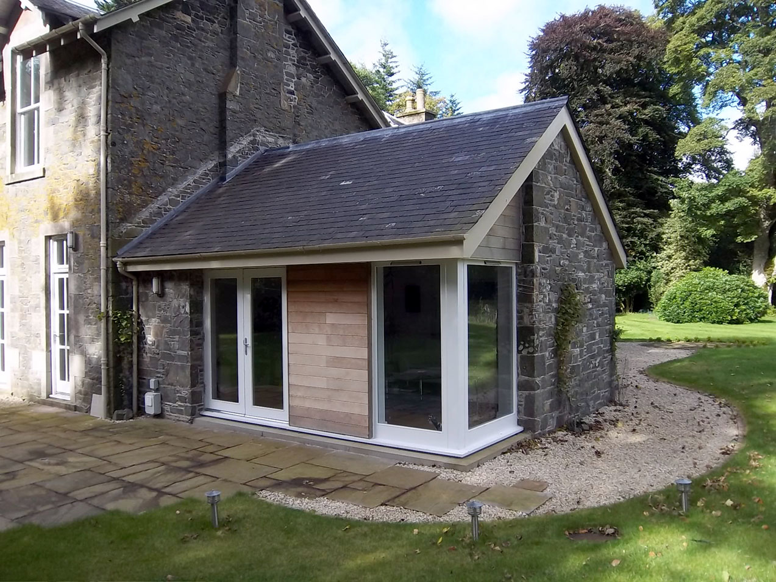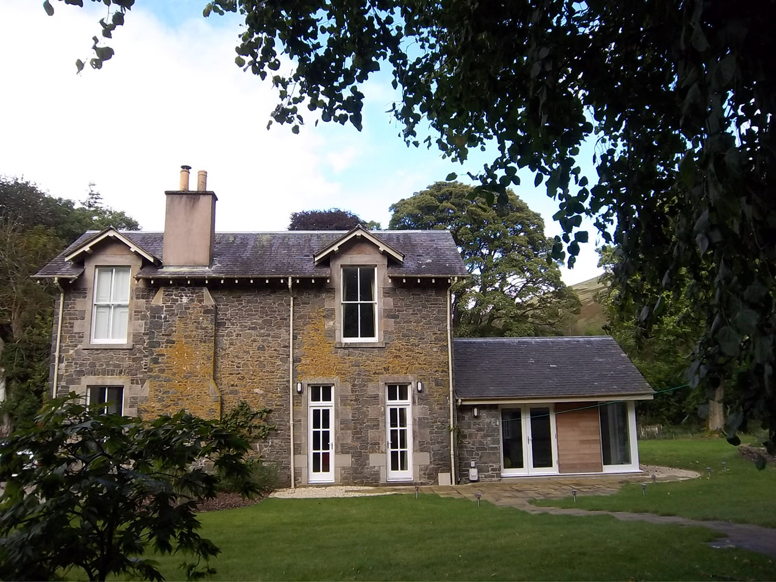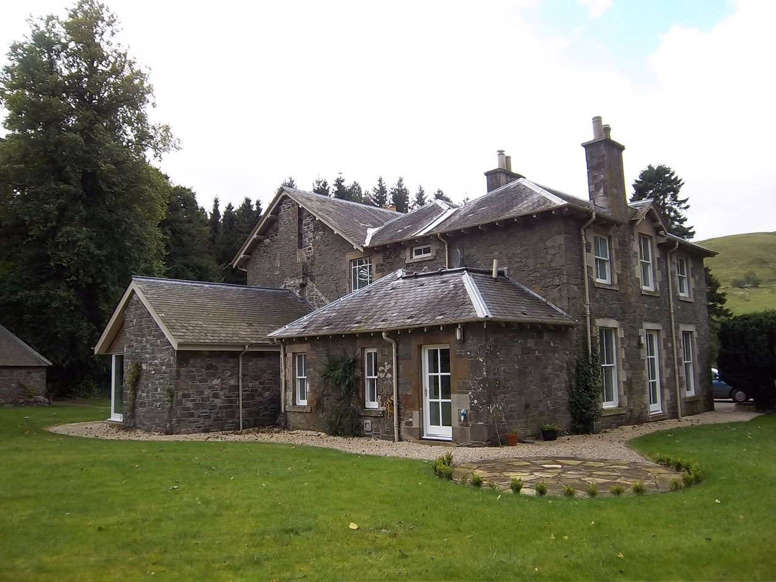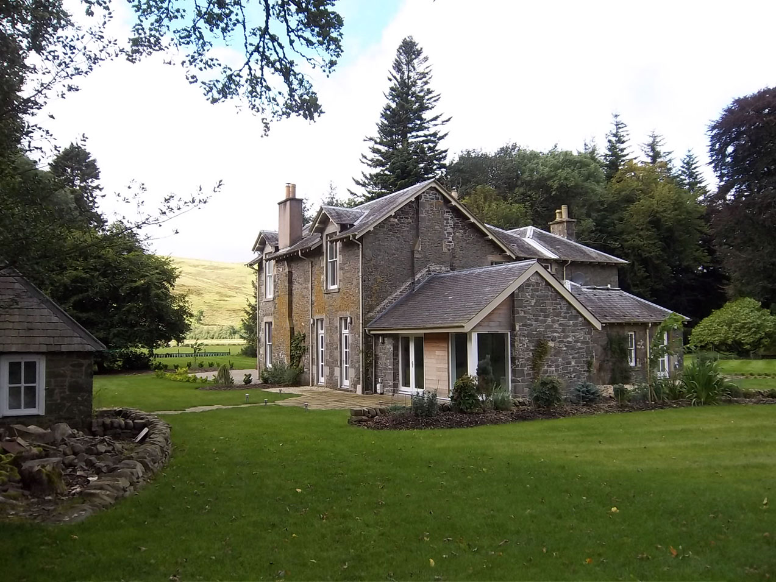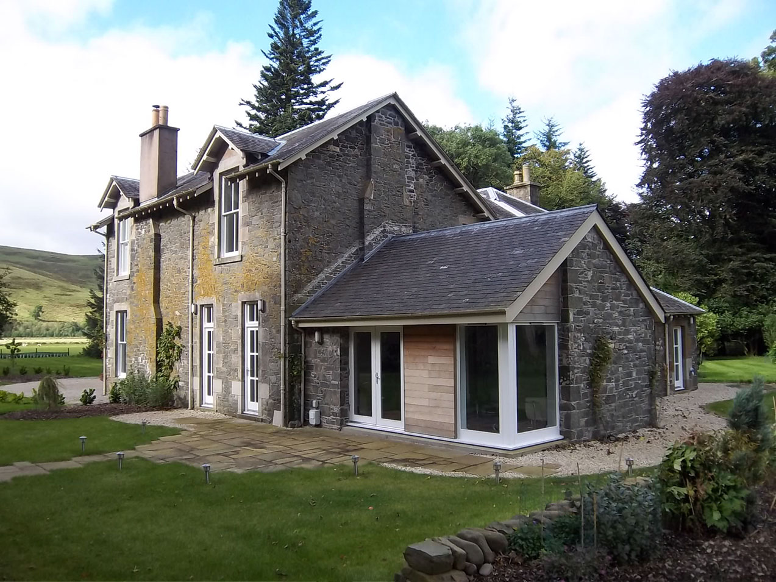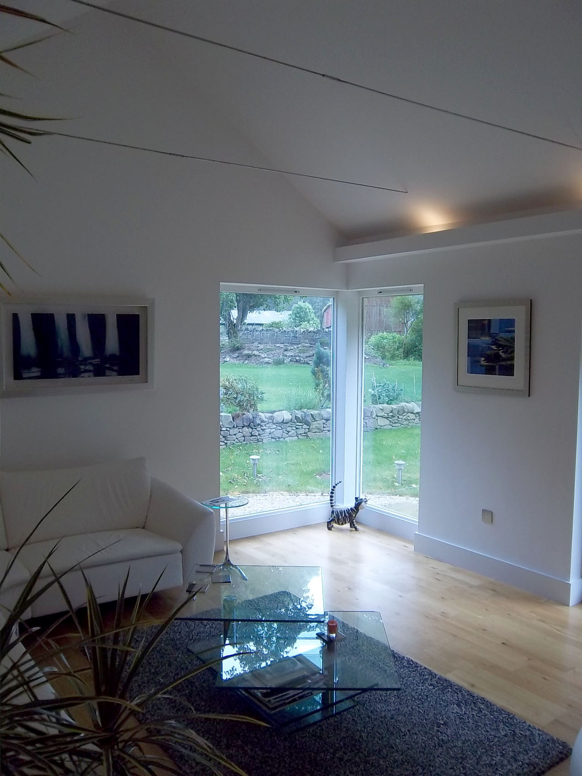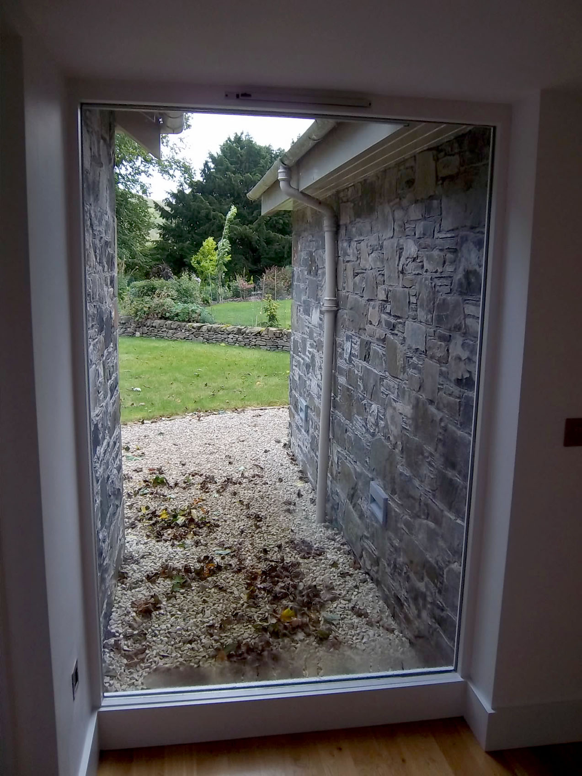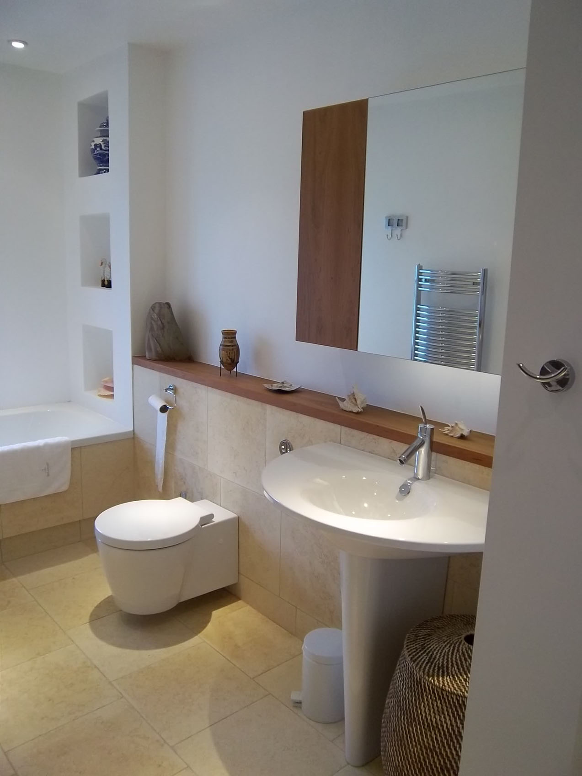Extension in Scottish Borders

This project was a major renovation and extension of a former Victorian hunting lodge near Selkirk in the Scottish Borders.
The first phase of the project involved providing the existing property with a new contemporary kitchen, family bathroom and en-suite as well as basic upgrading of the insulation, damp proofing and replacement double glazed timber sash & case windows.
Solar panels were mounted in the garden behind a planted berm to produce typically 70% of the annual hot water requirements. A ground source heat pump was installed with two pipe loops buried in the garden and to provide the energy efficient means of heating. This was one of the first installations of a Worcester Bosch heat pump in Scotland.
The second phase of the project was a garden room extension which replaced part of an existing historical utility room to the rear and created a light-filled additional living space with French doors opening directly into the landscaped garden.
The design of the extension used stone from the demolition of the existing building and a small amount of Western Red cedar cladding. The interior opens up to the apex of the roof to create a generous sense of space when compared to a more traditional design with a standard flat ceiling.
SIZE
25 sq. m. (extension)

